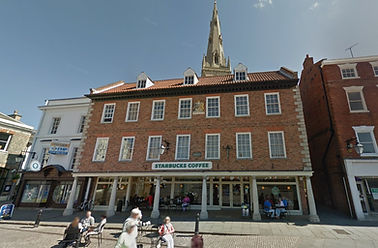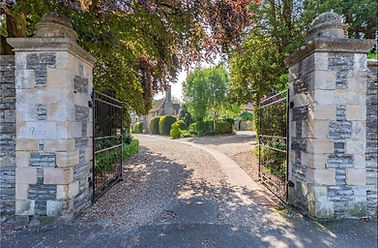
Buildings
Newark-on-Trent, often simply called Newark, is known for its rich history and numerous historic buildings.
Just click each picture for full details and history.
The below list only contains the popular sites, the town also hosts a number of notable private houses. Please refer to the interactive map more.
.jpg)
Trent Bridge
Trent Bridge, Newark, carries the old Great North Road across the river on seven semi-circular arches, spanning a total of 51.8m (170 ft).
It was built in 1775, to the design on Thomas Wright (architect to the Duke of Newcastle), replacing a 12th Century timber bridge, which had to be rebuilt after the Civil War. The arches and spandrels (the wall faces between the arches) are all of stone, except for the soffits (undersides) of the arches, which are in brick.
There are pilasters on the faces between the arches, and stone cutwaters below them which have been given concrete bases with steel fenders. The bridge originally had stone parapets, with a 7.3m (24 ft) width between them. The opening of the railway to Castle Station in 1846 caused an increase in traffic on the bridge, which was consequently widened in 1848 by removing the parapet walls and adding cantilevered footways with iron railings on each side, supported by heavy but decorative iron brackets, giving a total width of 11.6m (38 ft) and a roadway width of 7.3m (24 ft).
On each side, at centre span, is a decorative lamp standard with a panel below bearing the Borough Arms and the date MDCCCXLVIII. (1848) , the plaques also bear the newark coat of arms and the motto "DEO FRETUS ERUMPE", eferring to the civil war period translating as "Trust in god and sally forth" The railings terminate on each side with ashlar end pillars and blank shield panels, surmounted by lamps. The bridge is a listed structure, Grade II.
For the various Bridges of Newark go HERE

























